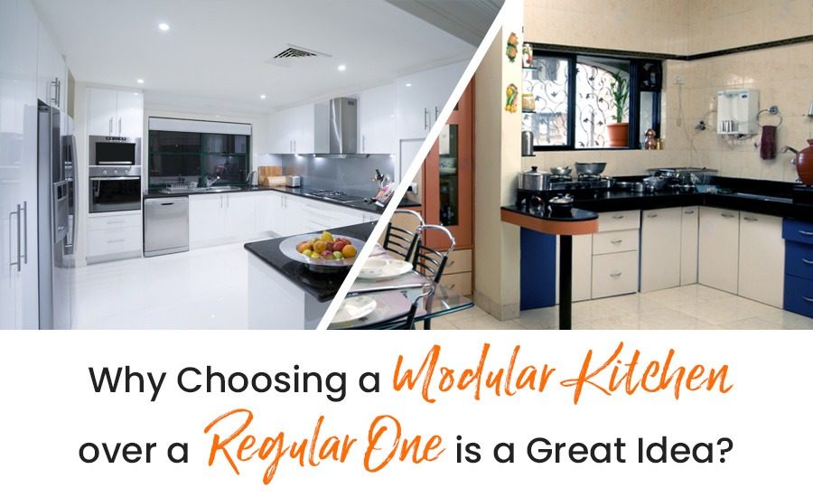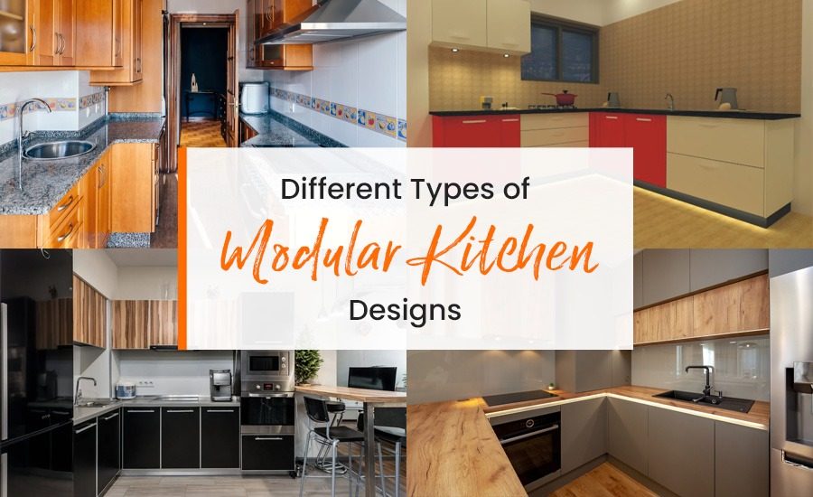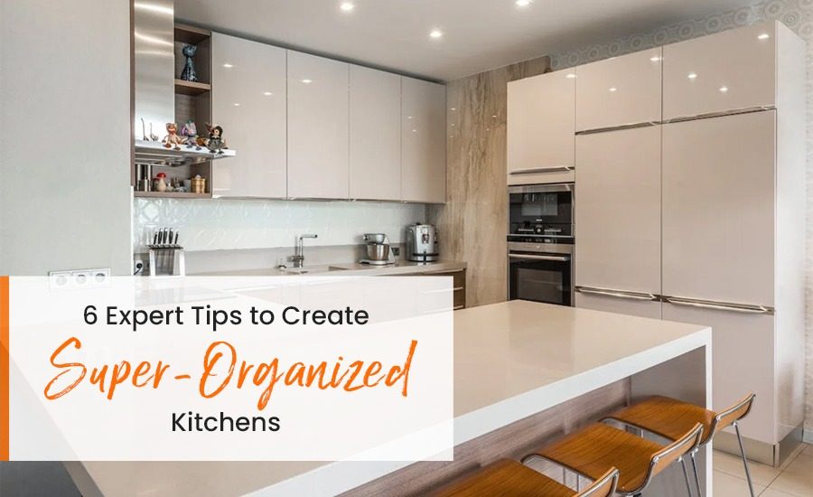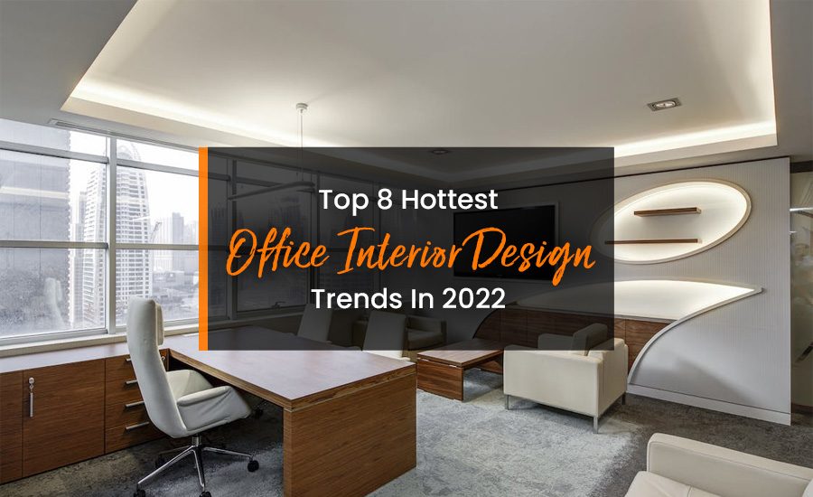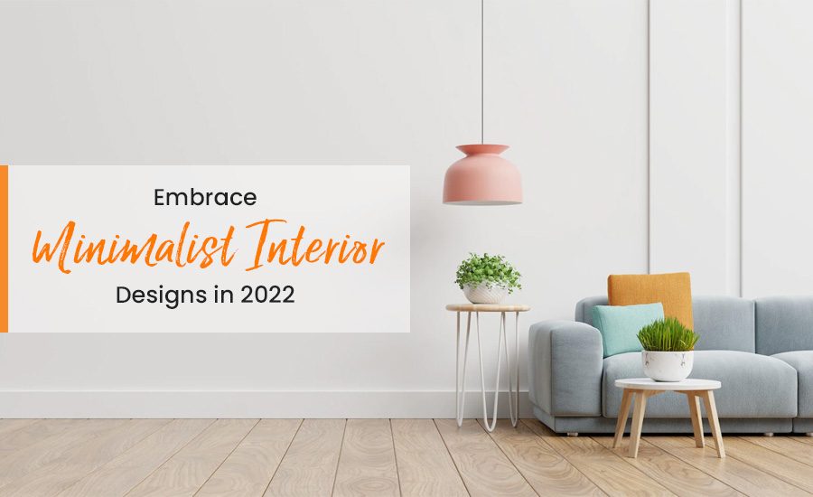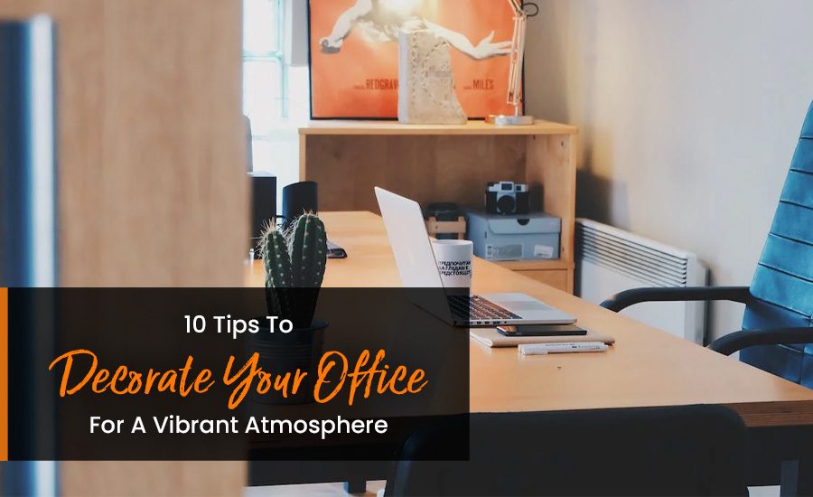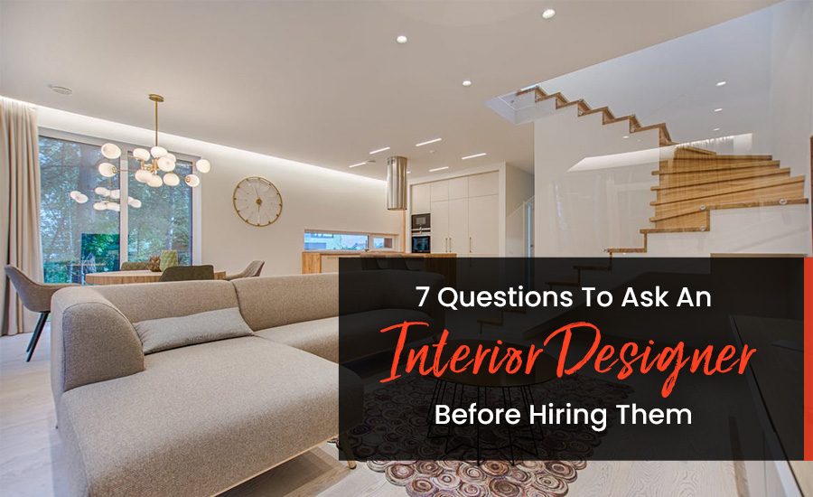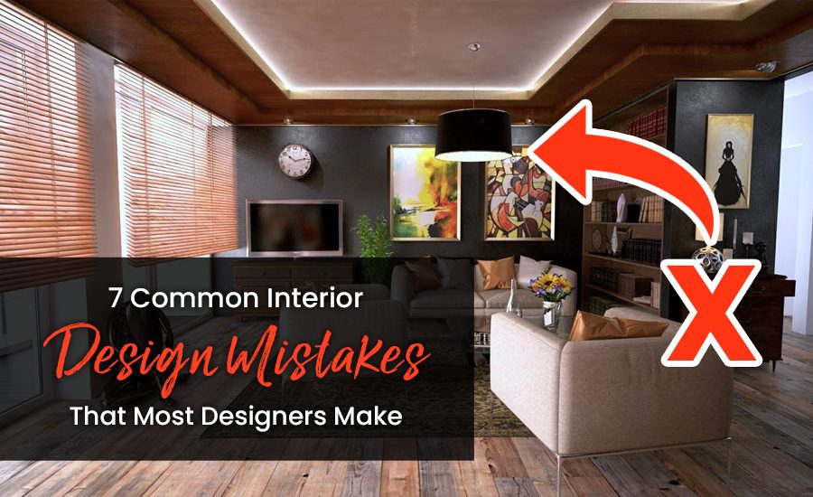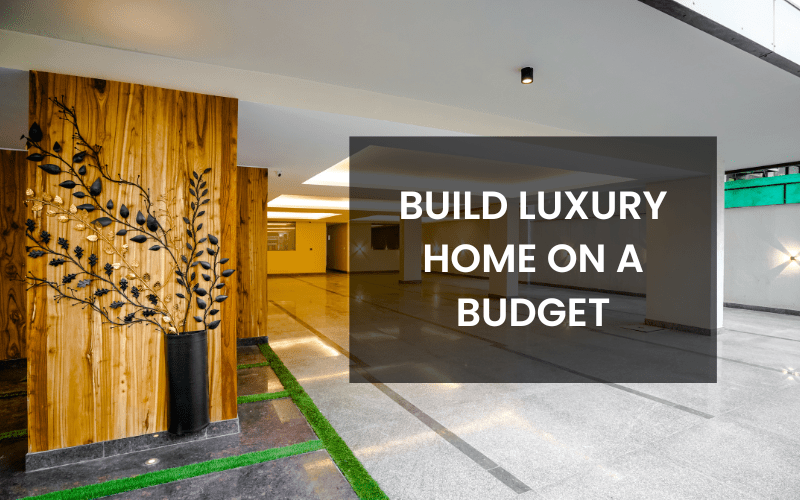The kitchen is one of the busiest rooms in the house, therefore chaos and mess are common there. It is therefore advisable to make this area well-organized, conducive to good workflow, simple to maintain, and comfortable for carrying out all kitchen-related tasks. Here is a compilation of some pointers by expert Home Interior Designers to get you started with organizing your kitchen.
1. Remove any unnecessary items
The first step is to thoroughly clean your kitchen cabinets, remove broken items, discard food that has passed its expiration date, and donate any duplicate items. This can actually open up a lot of room for you to use more wisely.
Many of us preserve unused kitchenware, glassware, bottles, and utensils just because we enjoy them. The unused lid, whose jar is cracked but still in our cabinet, is unnecessary. We sometimes keep unsuitable utensils out of fondness, which generates clutter in our household, and dust on these unused goods draws negative energy and produces a space crunch. Removing unwanted objects on a regular basis can help keep the room clean and orderly.
2. Establish Distinct Zones
To make it easier to find things, the kitchen should be split into distinct zones such as the food preparation area, cooking zone, pantry, and cleaning area. This can be accomplished by categorizing various kitchen supplies, tools, and cookware by purpose. Make sure that all of the products are properly positioned so that the often-used items are easily accessible while the remaining items are on higher shelves or cabinets.
- Everyday utensils such as plates, bowls, and silverware should be stored near the cleaning area. Utensils of various sizes can be stored in different-sized drawers.
- Make a Cooking Zone Around the Hob. Cooking equipment such as spatulas, pots, pans, bowls, and cutting boards should be kept nearby. Make a pantry by reserving some cupboards or drawers for nonperishable food products and airtight containers.
- Separately storing products that are only seldom used will prevent them from getting mixed up with everyday cooking supplies.
- Also, make a very well refrigerator for storing perishable products and arranging related items on different shelves.
- Create a dedicated area for small electric appliances.
- Store all cleaning items beneath the sink.
3. Organize the Containers
Purchase clear containers, preferably made of glass rather than plastic, as these containers will allow you to easily see their contents. Use various-sized containers to store food items such as pulses, cereals, spices, and so on.
Labeling similar-looking items kept together is the best option for distinguishing them. We can avoid becoming a target of a circumstance in which we mix salt and powdered sugar while cooking and end up with a disastrous dish. Furthermore, if the jar/container is labeled, we may quickly replace it with the same ingredient the next time.
4. Utilize the Backsplash
If you have a small kitchen, install a hanging rack or open shelves between the countertop and the overhead cabinets. This space can be utilized to hang things like pots, pans, and cups or to store frequently used kitchen ingredients.
You can hang small pans, measuring cups, spoons, or any sleek-shaped tool on the inner side of the cabinet door, depending on the space between the cabinet door and the shelf inside it.
5. Opt for Modular Kitchen Accessories
You can select from a wide range of accessories available on the market. Drawer organizers that segregate different types of cutlery, an over-sink rack for utensils, bottle pull-outs, pull-out baskets, corner units, and under-sink accessories are among the most popular.
6. Maintain a Clutter-Free Countertop
Keep the countertop clutter-free to give your kitchen an aesthetically pleasing appearance. Keep no excess items on the countertop to keep the space looking nice and to provide additional working space in the kitchen.
Clear counters are not only simpler to keep clean, but they also make any area appear more organized. Keep junk, recycling, and other typical irritants away from your precious cooking space!
Many of us spend the majority of our time in the kitchen. That’s why it makes sense to get it tidy and efficient, making it easier and more enjoyable to cook in while also enhancing our work efficiency. After all, less time spent cooking means more time to relax, have fun, and create memories with those we care about. So, if you’re searching for a new kitchen organization project, check back to these useful recommendations from Interior Designers In Delhi! And, if you require additional inspiration or specific counsel for your specific scenario, please contact us. We’d be delighted to assist!

