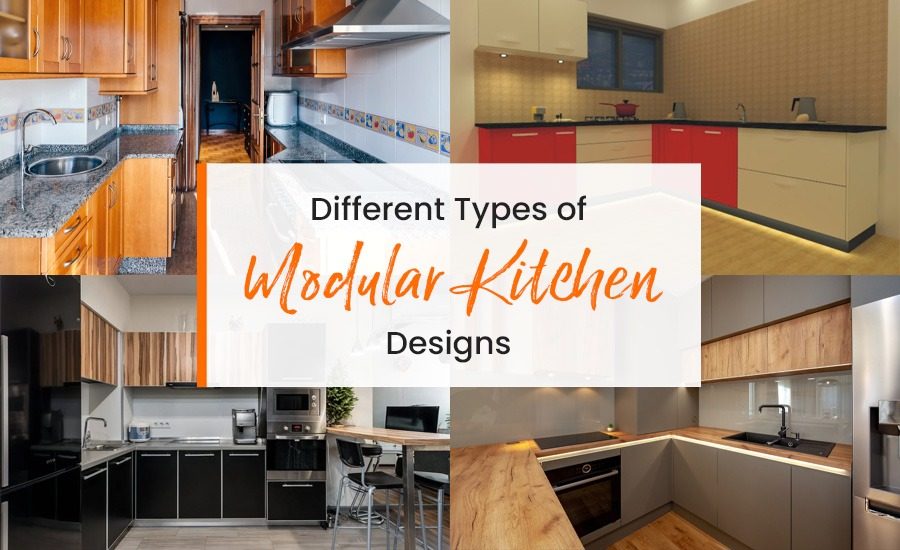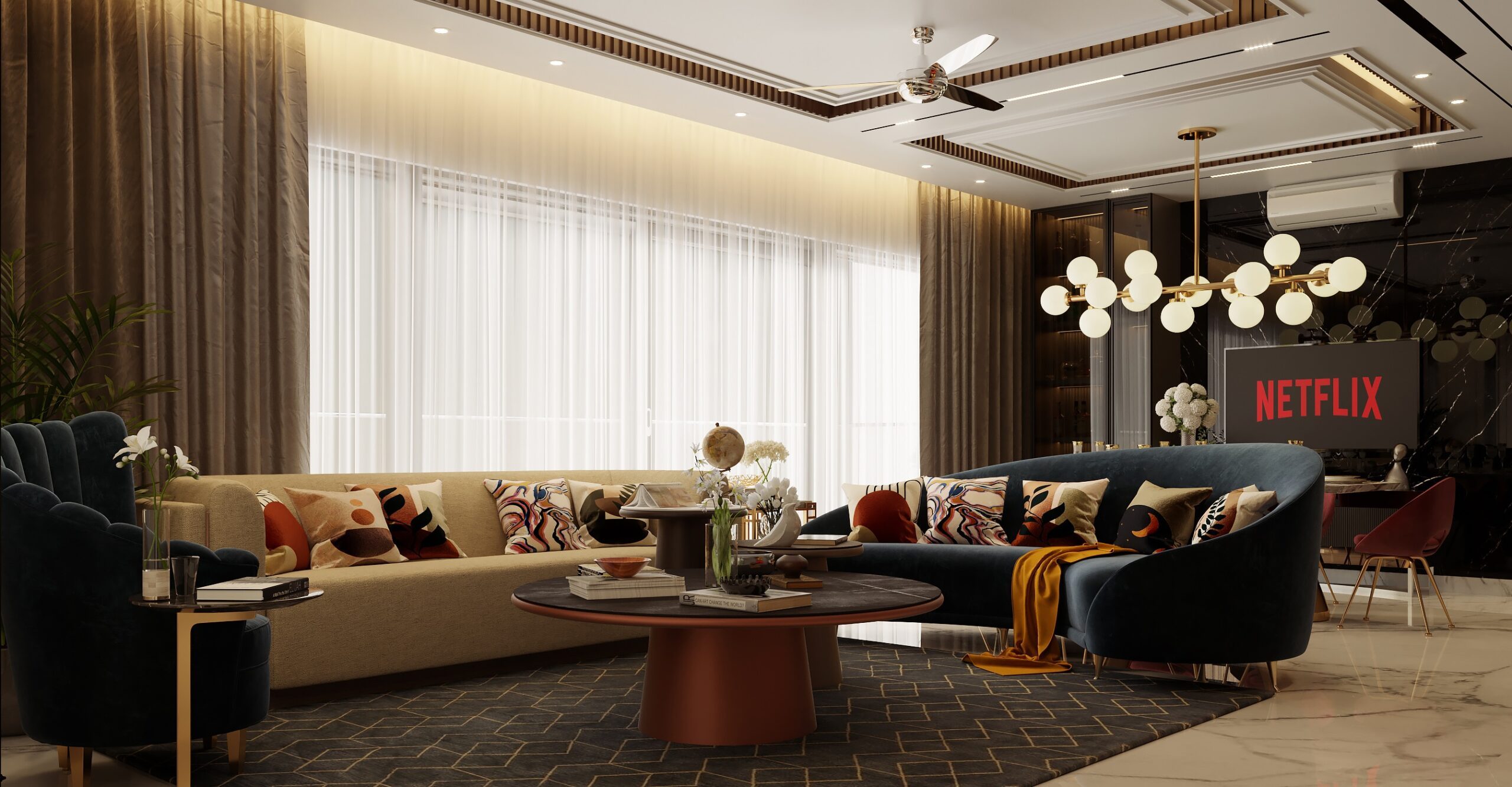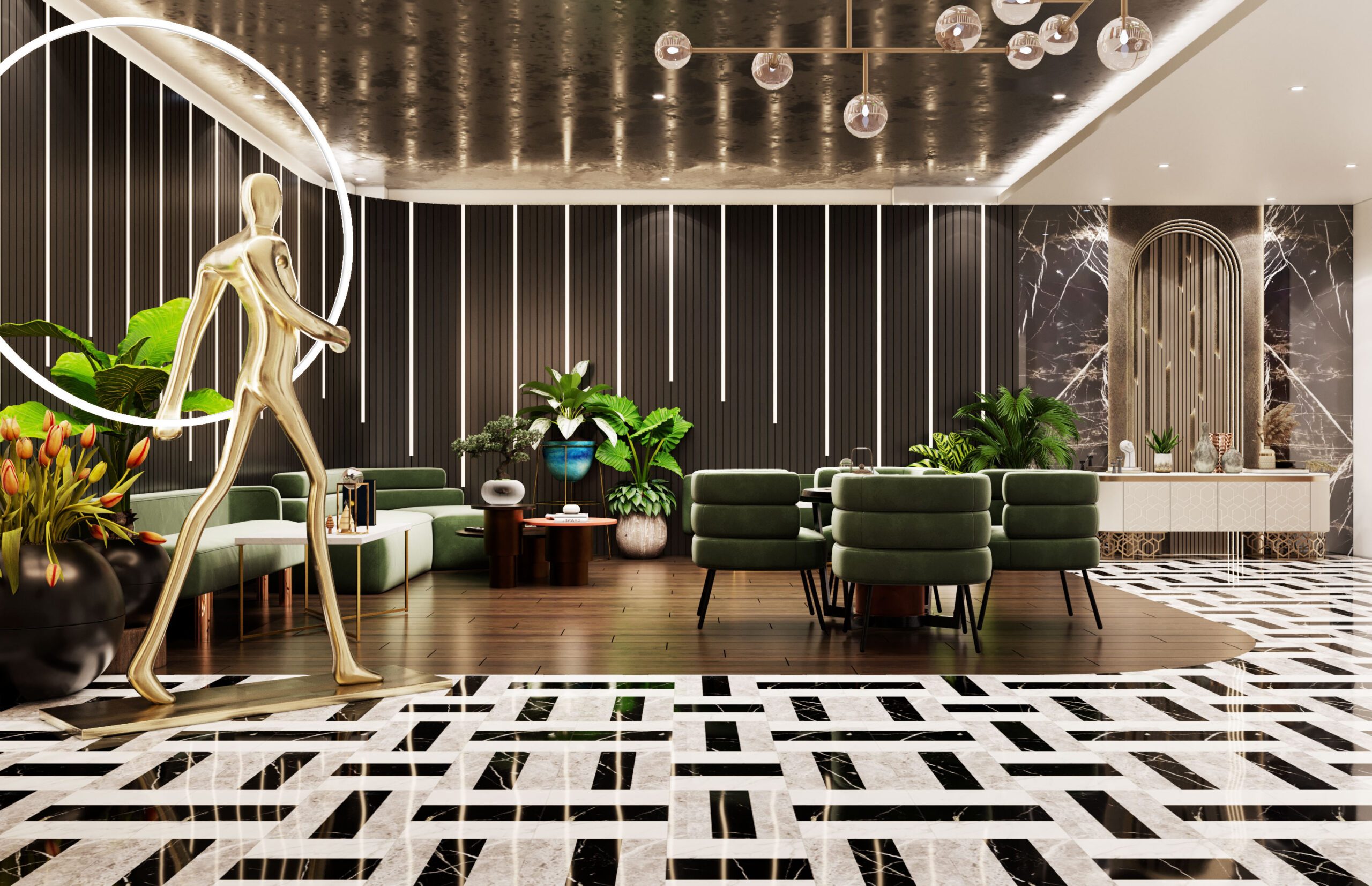
Different Types of Modular Kitchen Designs
Nowadays, people always choose to select a kitchen that is appropriately large. Despite the fact that the majority of individuals believe it to be challenging, they nonetheless make an effort in their kitchen. Previously, remodeling your kitchen was a laborious task, but now that modular kitchens have been developed, it is much easier and the majority of Interior Design Services recommend this.
The majority of individuals in this generation are aware of modular kitchens and are aware of the fact that how much storage, display, and usefulness can be improved. If you are unfamiliar with modular kitchens, we will explain them to you in this post.
What exactly is a modular kitchen?
A kitchen that consists of cabinets, modules, and wall units to primarily facilitate storage in your kitchen is referred to as a “modular kitchen.”
This is an excellent solution for maximizing kitchen space while also giving an appealing appearance.
The main benefit of a modular kitchen is that it can be altered to fit any kitchen layout. To configure and obtain the ideal arrangement for your needs, you can employ a number of pre-built cabinets. Modular kitchens can also have many modules fitted together to make them more aesthetically pleasing. These components work together to form a useful kitchen plan.
Reasons to Choose a Modular Kitchen
When preparing to design a kitchen, individuals frequently select a sizable number of designs, but they frequently overlook the most important element, which is functionality. You may design a completely functional kitchen with ideal storage possibilities in the modular kitchen. Even the smallest kitchen spaces can be made usable.
- You will always have more storage space with a modular kitchen than with a traditional kitchen.
- Offer modern and clean designs that are in style.
- You can choose from a variety of finishes, colors, patterns, and other features to improve your kitchen.
- Cabinets are pre-fabricated and construction goes fairly quickly.
- We can quickly replace modular cabinets, making repairs to them hassle-free.
- They are easily maintained and cleaned, and cleaning them takes less work.
1. Straight Kitchen
The simplest kitchen layout is a straight one, where all the cabinets and shelves are arranged in a single straight line. This design works best in smaller spaces and in kitchens. This design maximizes efficiency while minimizing kitchen space, making it perfect for studio and loft apartments.
2. L Shaped Kitchen
The counters in this style of kitchen are dispersed across two neighboring walls that are angled appropriately to create the letter “L.” It is among the most adaptable and popular kitchen layouts. Any kitchen, regardless of size, may benefit from this type of design, and we can even make effective use of the corners.
This kitchen also features the most effective layout, which makes it easier for the cook to move around. Even in the smallest workplaces, with careful use of the existing space, you may create enough space for storage.
3. U Shaped Kitchen
The counter in the U-shaped kitchen stretches down the three walls of the space, forming the letter “U.” This kind of design is ideal for homes with a sizable space set aside for the kitchen. This plan may give its cooks a great work area because it utilizes all three of the kitchen’s walls. One can get creative with this kitchen by using one entire wall for cupboards, one wall for a wide window, and the other wall for the appliances and sink, among other things. Additionally, this kitchen is ideal for large families with several cooks.
4. Parallel Kitchen
Parallel Modular Kitchen, comprises two lengthy parallel workstations on opposing walls that face one another and share a hallway. Any length and any task, whether dry or wet, can be assigned to each wing. This design works better in households with a single cook and lengthy, and narrow kitchens.
5. Island Kitchen
A countertop that is accessible from all sides and separates from the main cooking area is part of the island arrangement. Large kitchens are best suited for this type of layout. Family and friends can interact on the countertop, which is separate from the rest of the kitchen and can be used for both work and social activities. It can also be used as a breakfast counter, a prep area, a cooking area, and extra storage. Only if there is enough room for motion around the island is this layout appropriate.
6. G Shaped Kitchen
The G-shaped or peninsula modular kitchen combines an island kitchen with a U-shaped kitchen by adding a standing area to the main counter. This kitchen has several chances for setting up specialized workstations so that various tasks, including cooking, storage, washing, cutting, and entertaining, may be carried out without any hassle. This plan can fit even in small kitchen areas by using less floor space and giving an expensive effect, unlike an island kitchen which requires a lavish room.
Spend some time learning what kind of design would fit you and how it can give your kitchen a spark of energy and make it really shine before you take any design decisions consult a Luxury Interior Designer to add your home a touch of elegance.
wagmadesigns
Best Interior Designers in Gurgaon, Wagma Designs is considered among the Top Interior Design companies in Gurgaon, Delhi NCR, and all over India owing to its quality Interior Design services, and winning designing strategies. With a team of proficient interior designers and skilled hands, we bring the best home interior design that transforms your creativity into reality.


