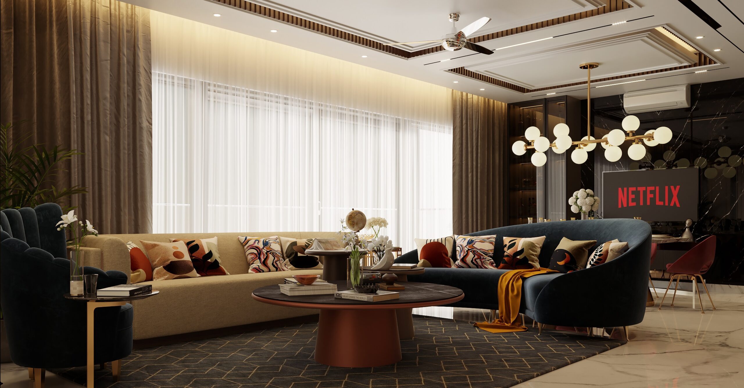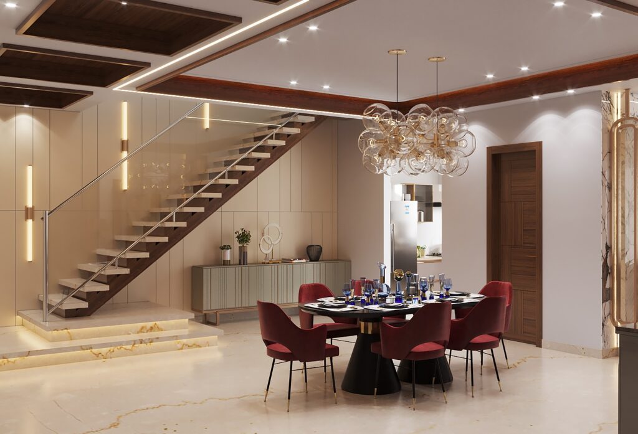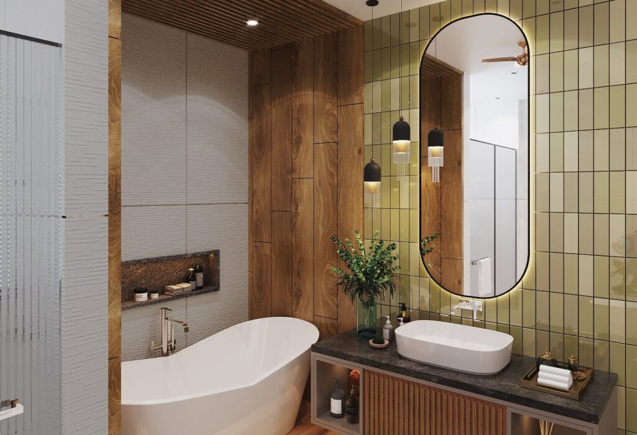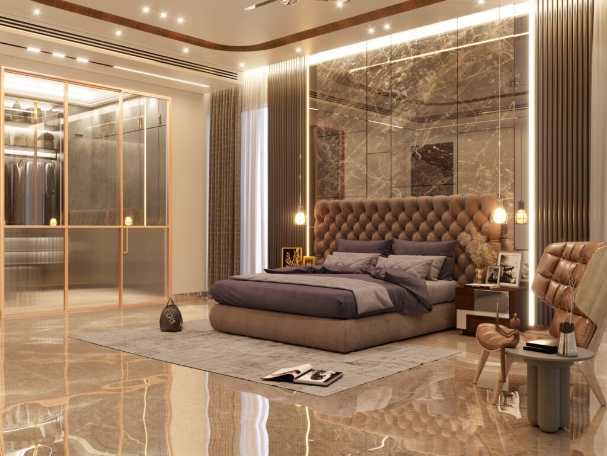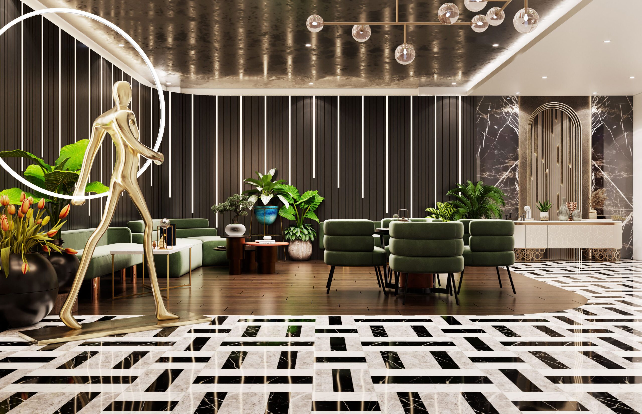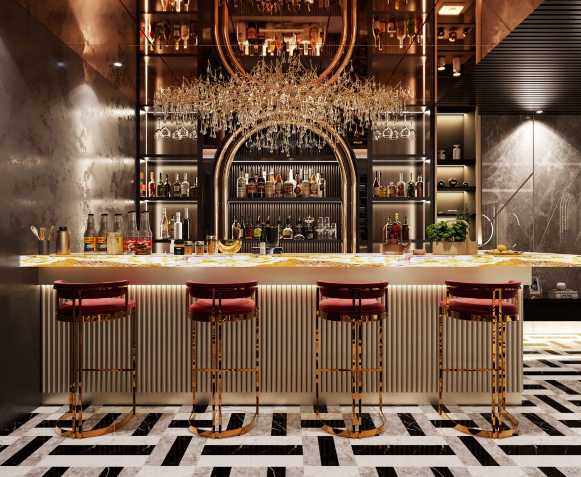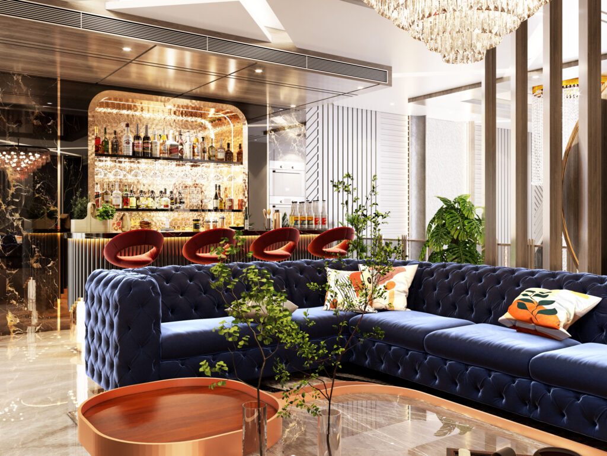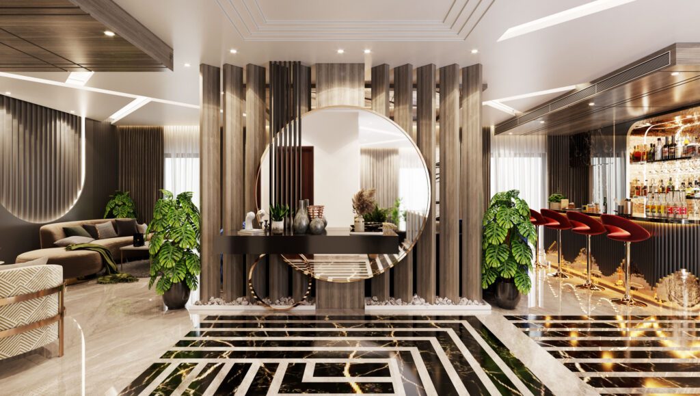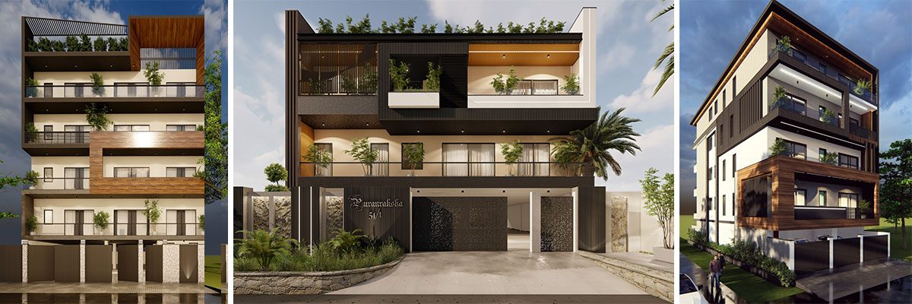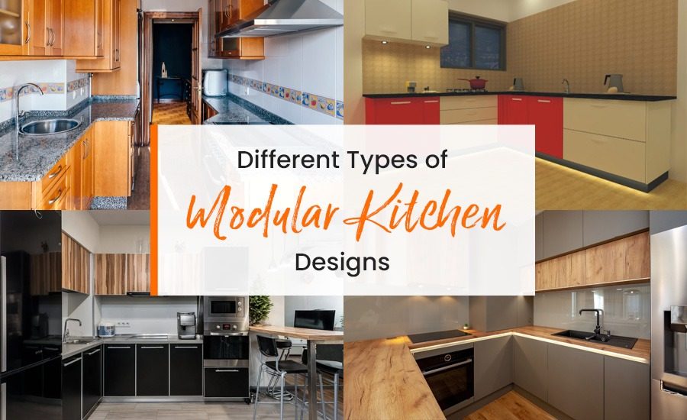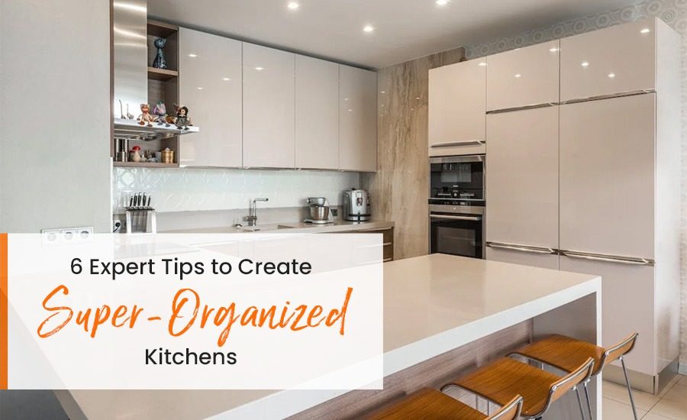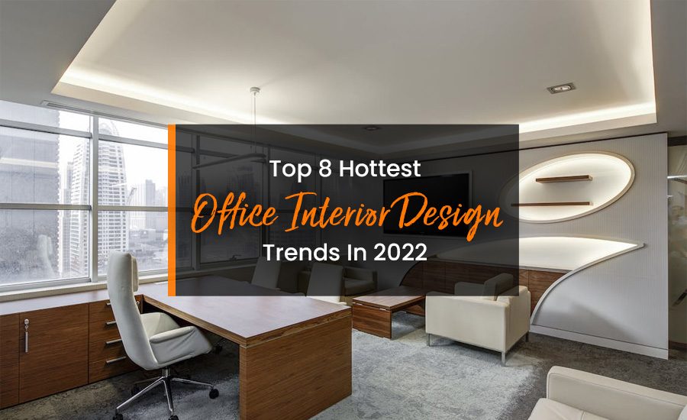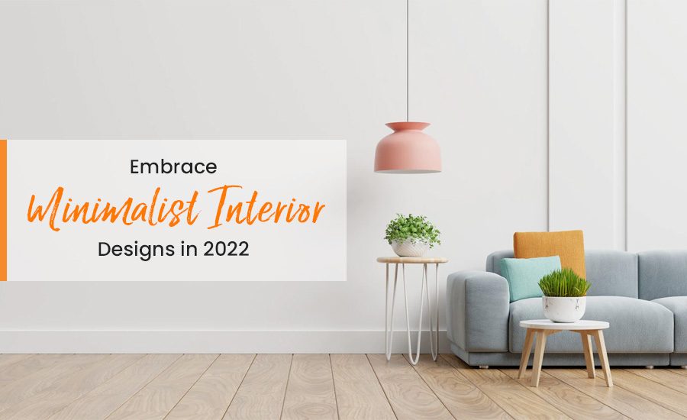Wagma Interior Designs is a great interior design company located in Gurugram India that knows what they are doing. They specialize in creating beautiful and functional spaces, especially for hotels.
Collaborative Design Approach Tailored to Unique Hotel Needs and Brand Identity
To ensure a seamless integration of the entire hotel design, from its lobby to guest rooms, restaurants, and conference areas, their skilled designers work hand-in-hand with the hotel owners or managers to understand the specific needs and brand identity of each property. Wagma Interior Designs offers exceptional hotel interior design services in Gurugram, transforming spaces into luxurious and welcoming environments for guests.
In fact, one thing that really makes Wagma stand out is its emphasis on achieving a balance between comfort and style. A hotel is not just about sleeping space but it is an experience itself; hence they pay attention to everything including lighting furniture, color schemes, and décor so that every single space turns out visually appealing as well as comfortable for guests. Wagma Interior Designs is a leading Hotel Interior Design Company in Gurgaon, renowned for transforming hotel spaces into luxurious and welcoming environments.
Creating Inviting Lobbies and Cozy Guest Rooms with Thoughtful Details
For example, when making a lobby area they have created a lovely atmosphere through sophisticated furniture pieces, yet simple lighting structures plus elegant decorations. This sets the tone for the rest of the hotel besides giving visitors that sense of welcome right from the start. On the other hand, guest rooms should provide a cozy vibe through nice beds, chic furniture sets apart from having warm bathrobes or tea/coffee makers inside rooms. Wagma Interior Designs is renowned as one of the leading hotel interior designers in Gurgaon, known for their innovative and luxurious design solutions.
Additionally, their designs for restaurants and dining areas show high class. Thus guests can enjoy meals in style without feeling any discomfort due to designs that are both eye-catching and functional. In terms of presentation in conference centers or offices, however, there’s no compromise; they should be smart while equipped with modern technology as well as ergonomic chairs to help people achieve more.
Transforming Restaurants and Dining Areas into Inviting, Stylish Spaces
The restaurant does not only look good but feels amazing too thanks to Wagma interior designers who know exactly how this can be achieved. The aim is to create an atmosphere of warmth and friendliness which is achieved through the use of smart layouts, comfortable seats, cozy furniture as well and appealing décor. Moreover, you won’t find more appropriate lighting for your meals; it’s always the perfect mood setting. Also in their color choices, they have never gone wrong since every meal feels like a special occasion.
For companies, Wagma knows best what they require. They design conference rooms and business centers that are both stylish and practical, with all the modern tech and ergonomic furniture you could ask for. This makes it easy for everyone to work together and get stuff done. Plus, they take the time to really understand the specific needs of each business, so you know you’re getting a space that’s tailored just for you.
Leading the Way in Sustainable Design with Eco-Friendly Materials and Solutions
However, Wagma stands out because they really care about sustainable practices. As much as they can help it, they use materials that are environmentally friendly and energy-efficient solutions that not only benefit nature but also make hotels earn points from customers who are conscious about environmental protection.
For the most part, if you are a hotelier who is in need of an interior designer who will make your space into something spectacular then Wagma Interior Designs is definitely worth considering. They are highly skilled at providing comfortable, sumptuous, and unforgettable guest experiences and the meticulousness of their work as well as their emphasis on excellence is unrivalled. Moreover, they have a great sustainable attitude!












 So, if you need a good interior designer like Wagma interior Desings,
So, if you need a good interior designer like Wagma interior Desings, 