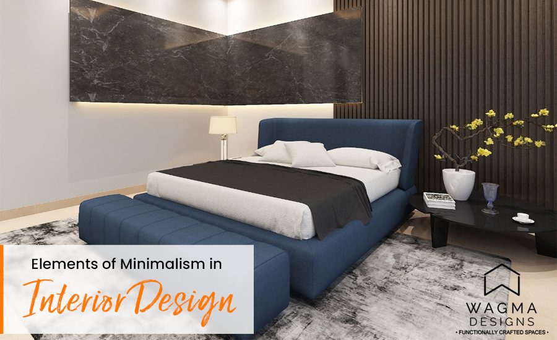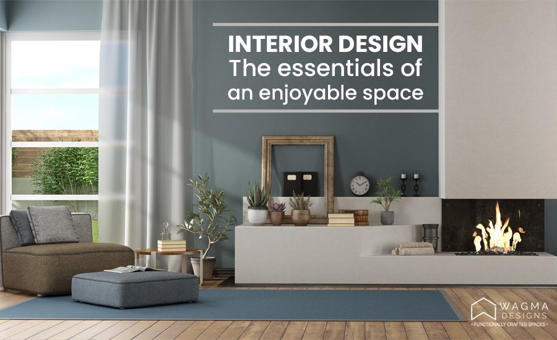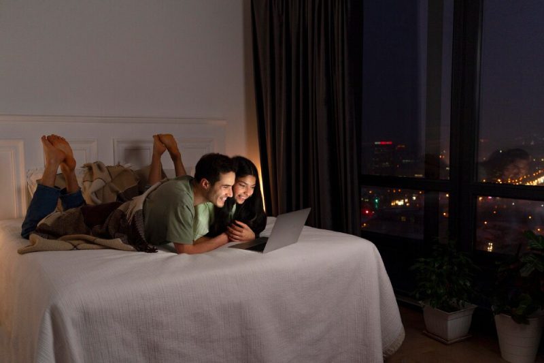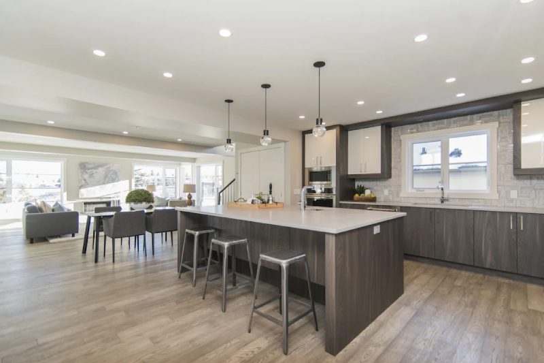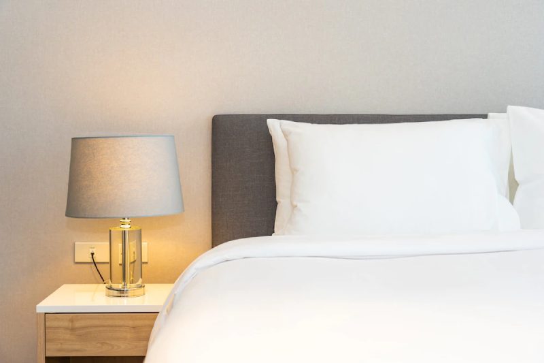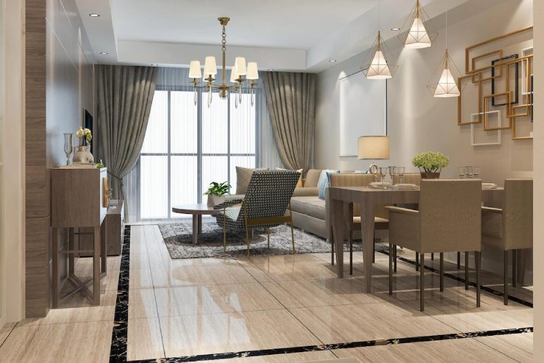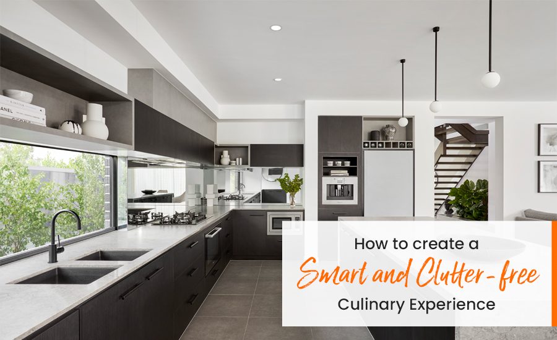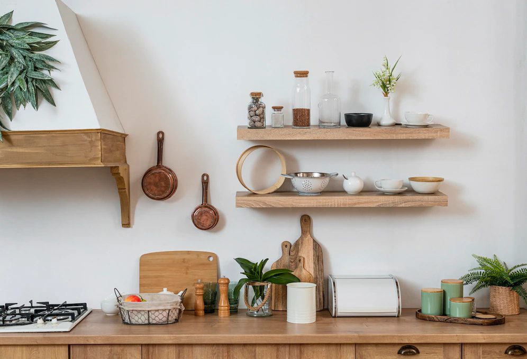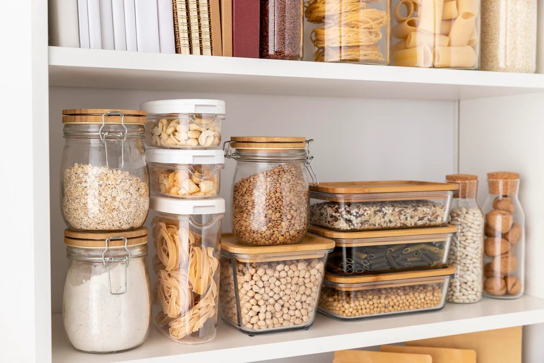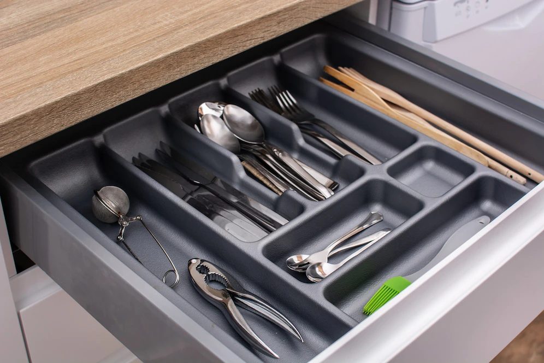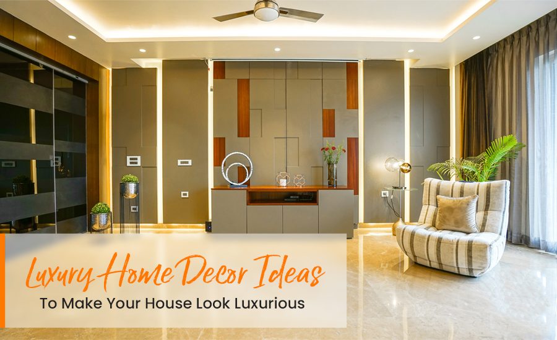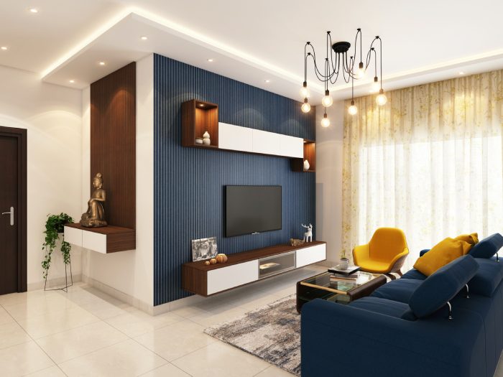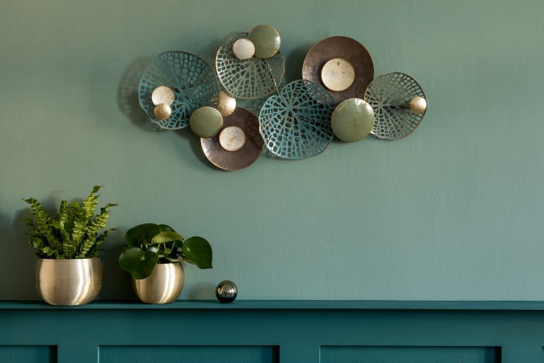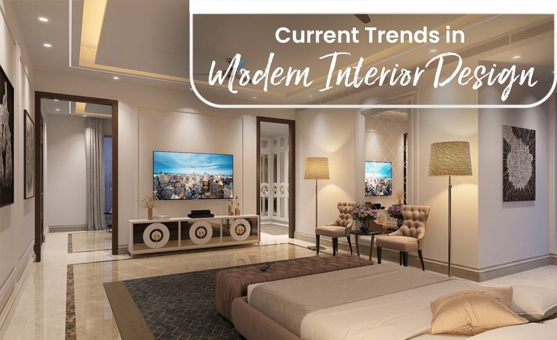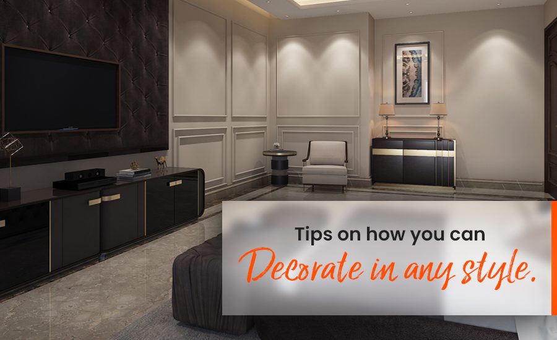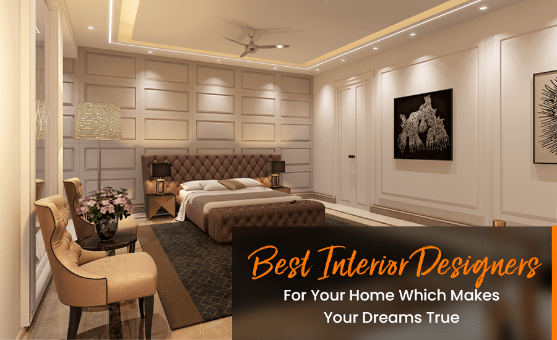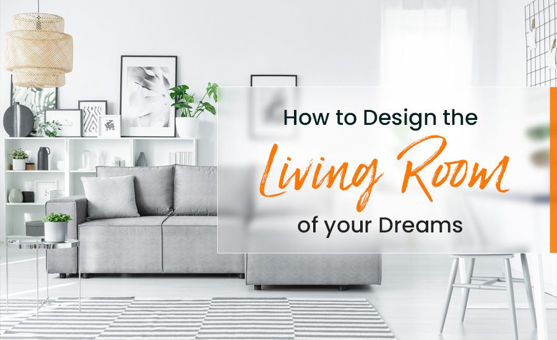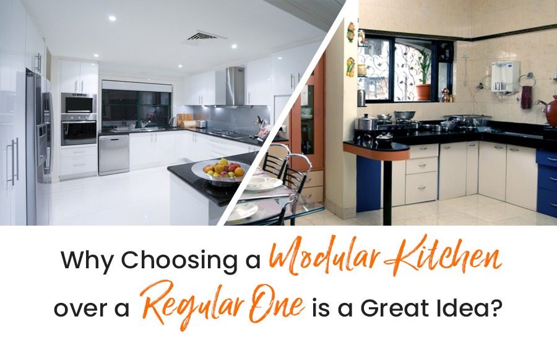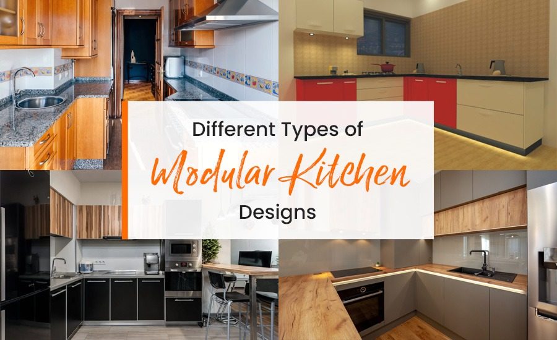Minimalism in interior design is characterized by a stripped-down aesthetic, with a focus on simplicity, functionality, and the use of space. Some key elements of minimalism in interior design include: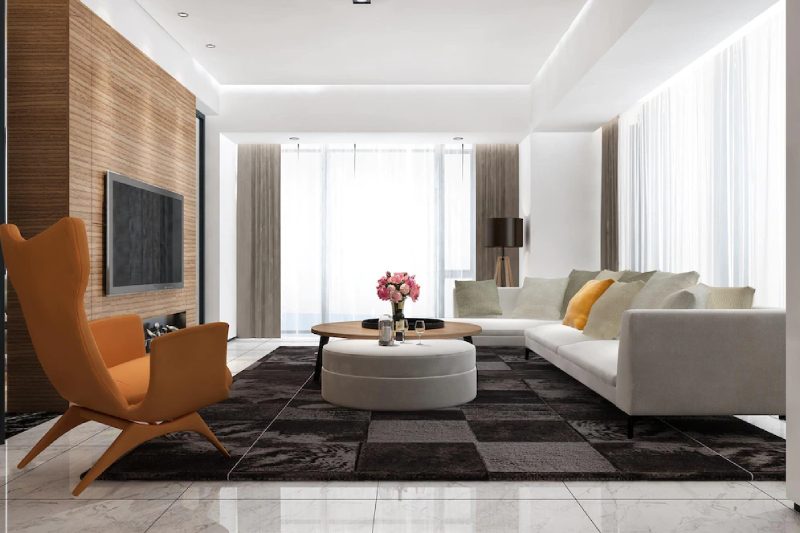
Neutral color palette: Minimalist interiors often use a limited color palette, with a focus on neutral shades such as white, gray, and black. This helps to create a sense of calm and simplicity, and allows the other design elements in the space, such as natural materials and clean lines, to take center stage. The neutral shades also act as a blank canvas, which makes it easy to add a pop of color or change the look of the space with minimal effort.
Clean lines: Minimalist interiors tend to have clean, uncluttered lines, with minimal ornamentation and a lack of excess details. This helps to create a sense of simplicity and order in the space, and allows the eye to focus on the essential elements of the design. Clean lines also give the illusion of space and make the room feel larger. This is achieved by using simple and elegant furniture, that have minimal embellishments and are often built-in, this also helps with the functionality of the space. Additionally, minimal ornamentation and lack of excess details make spaces appear more airy and uncluttered, which can make a room feel more spacious and relaxing.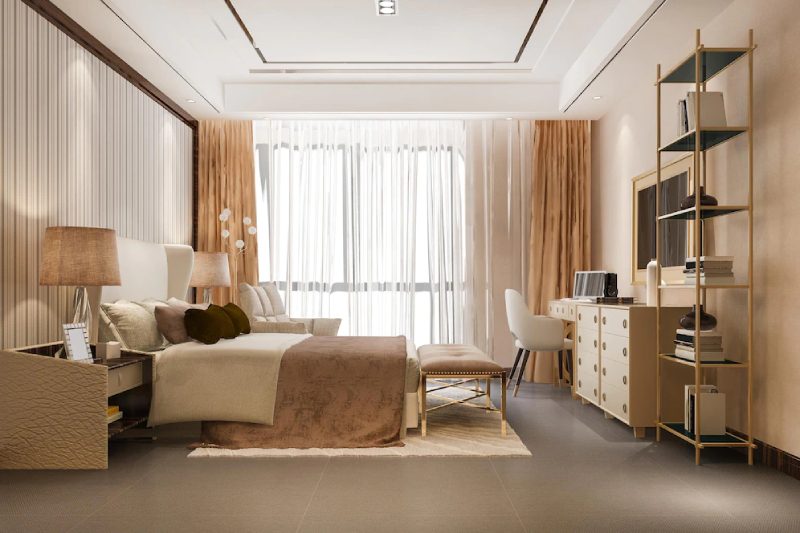
Use of natural materials: Minimalist interiors often incorporate natural materials such as wood, stone, and concrete, which add a sense of warmth and texture to the space. These materials bring a sense of warmth and authenticity to minimalistic spaces, which can feel cold and clinical when only using neutral colors and clean lines. By using natural materials like wood, stone, and concrete, it creates a sense of grounding, and it also helps to connect the space with nature. Additionally, natural materials are durable, and often age well, which is a great advantage in a minimalist design since minimalism is about longevity rather than trends.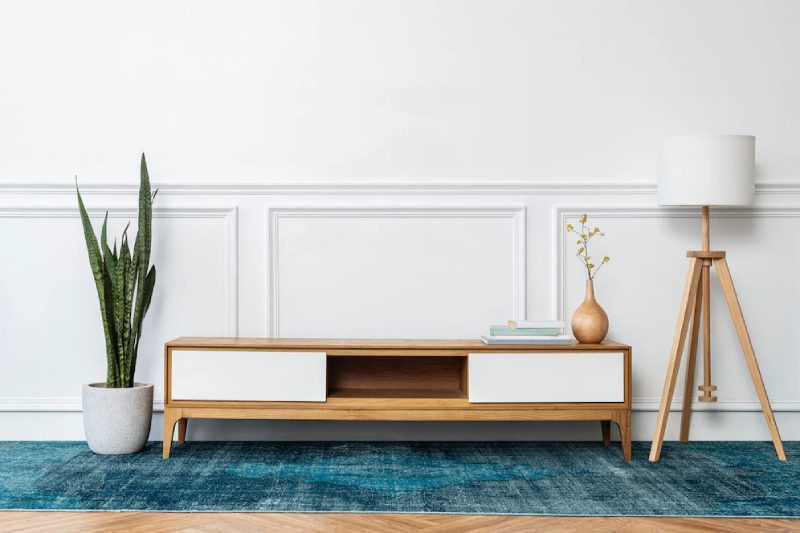
Emphasis on functionality: Minimalist interiors prioritize functionality over form, with a focus on clean, uncluttered spaces that are easy to navigate and use. This means that every element in the room has a specific purpose, and everything is kept to a minimum. The goal is to create a space that is not only visually appealing but also easy to use, and that is not cluttered with unnecessary items. This is achieved by choosing furniture and decor that are multi-functional, and by providing ample storage space, to keep the room uncluttered. Minimalism is also about efficiency, so the space is designed to be easy to navigate and use, and it also allows for easy maintenance, as there are fewer items to clean and organize.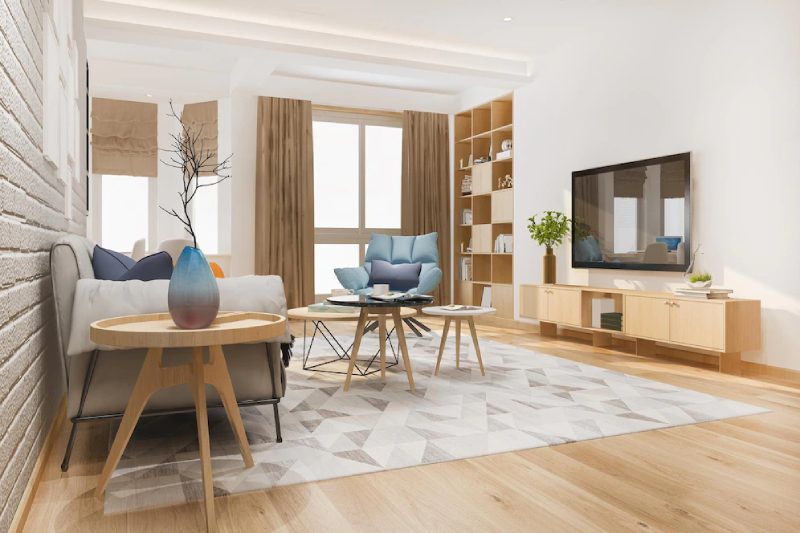
Large open spaces: Minimalist interiors often feature large open spaces, with minimal barriers between rooms and a focus on a seamless flow of movement throughout the space. This helps to create a sense of openness and continuity, and makes the space feel more expansive. This is achieved by using sliding or pocket doors, or open floor plans, which allow for a more open flow of movement between different areas of the space. This also makes the space feel more connected, which can be especially beneficial in smaller homes. Additionally, this concept allows for more natural light to flow through the space, and it also makes the space feel more open and uncluttered. The large open spaces also allow for better communication and interaction between the people in the space, as well as creating a feeling of freedom and liberation.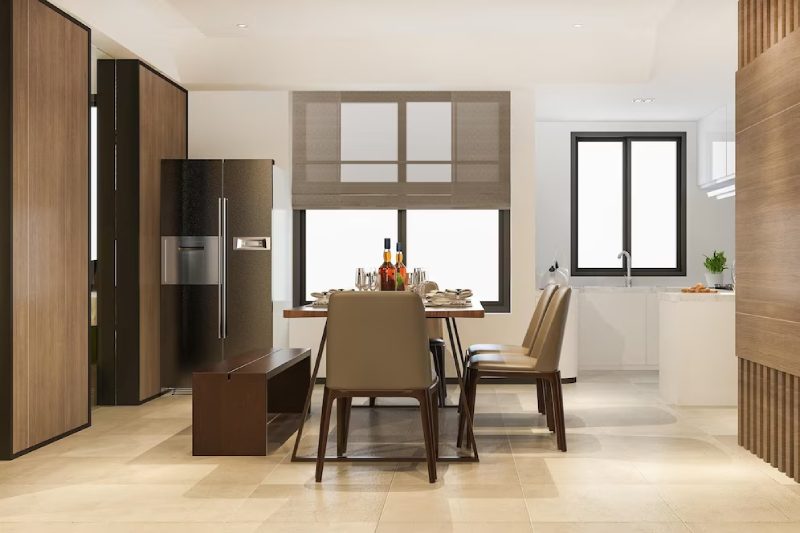
Clear windows: Minimalist interiors often feature large, clear windows that allow natural light to flood the space, creating a sense of openness and connection with the outdoors. This is a key element of minimalism, as natural light helps to create a sense of spaciousness, and it also makes the space feel more connected to nature. Large, clear windows also help to create a sense of transparency and airiness, which is a key element of minimalism. This is often achieved by using floor to ceiling windows or large skylights, which not only bring in natural light but also offer views of the outdoors and make the space feel more connected to nature. Clear windows are also great for energy efficiency, as they allow for natural light to enter the space, reducing the need for artificial lighting. This can also help to reduce energy costs and have a positive impact on the environment.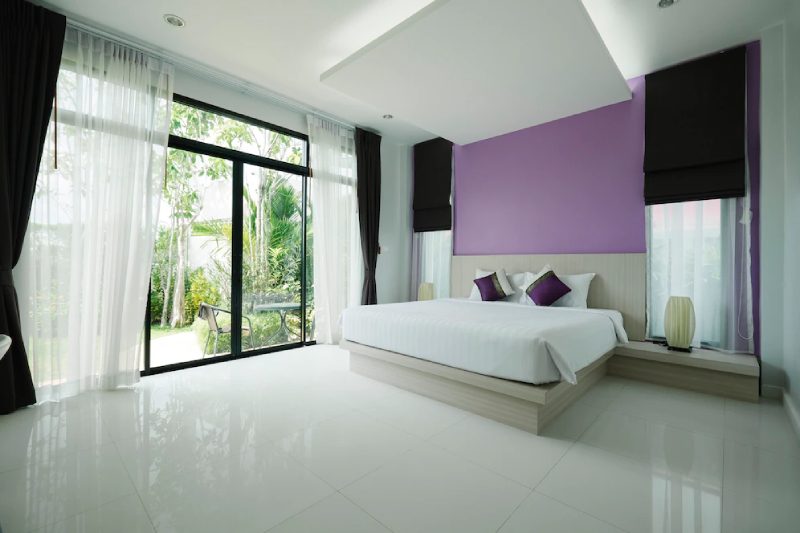
Minimal decor: Minimalist interiors typically feature minimal decor, with a focus on a few carefully selected pieces that add visual interest without overwhelming the space. This helps to create a sense of simplicity and order, and allows the eye to focus on the essential elements of the design. The goal is to have a minimal number of items that are carefully chosen for their aesthetic value and function. By keeping the decor minimal, it also makes it easier to keep the space clean and uncluttered. The minimal decor also allows for the space to be more flexible, as it’s easy to change the look and feel of the space by simply adding or removing a few elements. The minimal decor also allows for the space to be more timeless, as it’s not based on trends, but on the principles of minimalism which is about longevity and simplicity.

